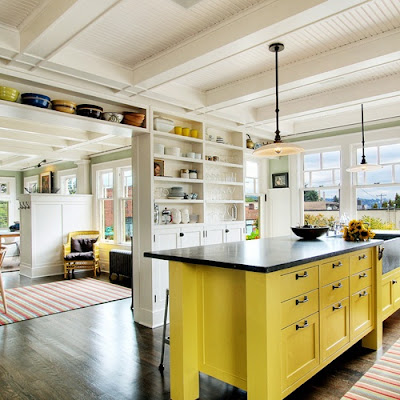I saw this on a friend's blog a few days ago, and then again tonight when I was looking for ideas. I like how compact and useful this is. We don't have a solid wall to run cabinets/counter along in our kitchen like this one because the door to our laundry room is right in the middle (so if this was ours, there would be a doorway from the dishwasher to half the cabinet under the sink), but seeing how compact everything is while still being completely open pushed me over the edge to knowing that a wall should come down between our kitchen and dining room. And while I'm sure Dot's cabinets will be white Shaker style, I have this thing for grey right now.
I'm drawn to this one for the lines of the cabinets as well as the open shelving and glass front cabinets.
I've also been staring down our laundry room. I painted it yellow many months ago, but I don't like it. I thought it would grow on me. Honestly, I just ignore it now, but I'm going to paint it white. It's so beautiful and clean. We're eventually going to get a new washer and dryer (a dryer that doesn't burn our clothes!) and stack them and build some cabinetry in our laundry room as a pantry, but for now, this little picture feels inspiring to the space. Maybe one day, we'll even have a tankless water heater.
We wouldn't have drawers underneath because of the future stacking plan, but I love the curtains and what would be a great counter space, you know, for folding.
And lastly, the girls' room is complete in my mind, it's just a matter of actually getting everything to make it a reality. I found an awesome mid century dresser for their room that needs to be refinished. I've thought about painting it, stripping and staining it, everything. I was pretty much set on a super glossy red, and then I read the transformation of another mid century dresser that had been stripped at stained.
The pictures speak for themselves. If the potential is there, I want the after.












HI!!
ReplyDeleteWe went in to Home Depot and they have a program in their cabinet department, we sat down with the HD worker and gave him our measurements, and picked out what we wanted, and he put it where we wanted it, and printed it out with a price estimate. It is fun to look at and plan for, but it is great to see what will fit in the space we have. Keep dreaming--they do come true over time.
The white subway tile pic (from a B&G mag) is in my inspiration folder. Yes, I actually have one of those. :)
ReplyDelete